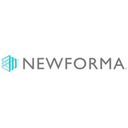
ARCHLine : Innovative Interior Design and Modeling Software
ARCHLine: in summary
What are the main features of ARCHLine?
Advanced Building Information Modeling (BIM)
ARCHLine integrates seamlessly with BIM, revolutionizing how professionals design and manage projects. This feature enhances efficiency and coordination, making collaboration with engineers and contractors smoother.
- Effortless data exchange with various file formats
- Accurate collision detection and design validation
- Precise quantity take-offs and cost estimation
Realistic Rendering and Visualization
Bring your designs to life with ARCHLine's robust rendering capabilities. Create stunning, photorealistic visuals that can captivate clients and stakeholders, offering a true sense of the final project.
- High-quality rendering engine for lifelike results
- Customizable environmental settings for depth
- Comprehensive material library and customization
Efficient Collaboration Tools
ARCHLine promotes teamwork with its collaborative features. Keep your team aligned with real-time updates and collaborative tools that foster seamless communication and project progress tracking.
- Shared workspaces for enhanced team collaboration
- Real-time design updates to streamline workflow
- Integrated cloud services for easy project sharing
Extensive Interior Design Features
ARCHLine provides specialized tools tailored for interior design projects, enabling users to design interiors with precision and creativity.
- Custom cabinetry and furniture design options
- Lighting simulation to optimize ambiance
- Room layout planning with drag-and-drop tools
ARCHLine: its rates
Lite
€1,050.00
/unlimited users
Pro
€2,850.00
/unlimited users
LIVE
€649.00
/unlimited users
Clients alternatives to ARCHLine

Streamline project information management for architects with a cloud-based solution that improves collaboration, reduces errors, and enhances project delivery.
See more details See less details
The software helps architects to manage project information efficiently, with features such as document management, email management, and project workflows. It eliminates duplication of work, reduces errors, and enhances project delivery.
Read our analysis about Newforma PIM solutionTo Newforma PIM solution product page

Create stunning 3D designs with this architecture software. Draw floor plans, add furniture, and visualize your space with ease.
See more details See less details
With this software, you can easily create detailed 3D designs of your space. Use the intuitive interface to draw floor plans, add furniture, and visualize your design in realistic 3D. Save time and money by experimenting with different layouts and materials before starting your project.
Read our analysis about Space Designer 3DTo Space Designer 3D product page

Streamline your workflow and increase productivity with this architecture software's robust features.
See more details See less details
With its intuitive interface, you can easily manage tasks, track time, and create custom reports. Plus, its seamless integration with other tools makes collaboration a breeze.
Read our analysis about WorkflowMaxTo WorkflowMax product page
Appvizer Community Reviews (0) The reviews left on Appvizer are verified by our team to ensure the authenticity of their submitters.
Write a review No reviews, be the first to submit yours.