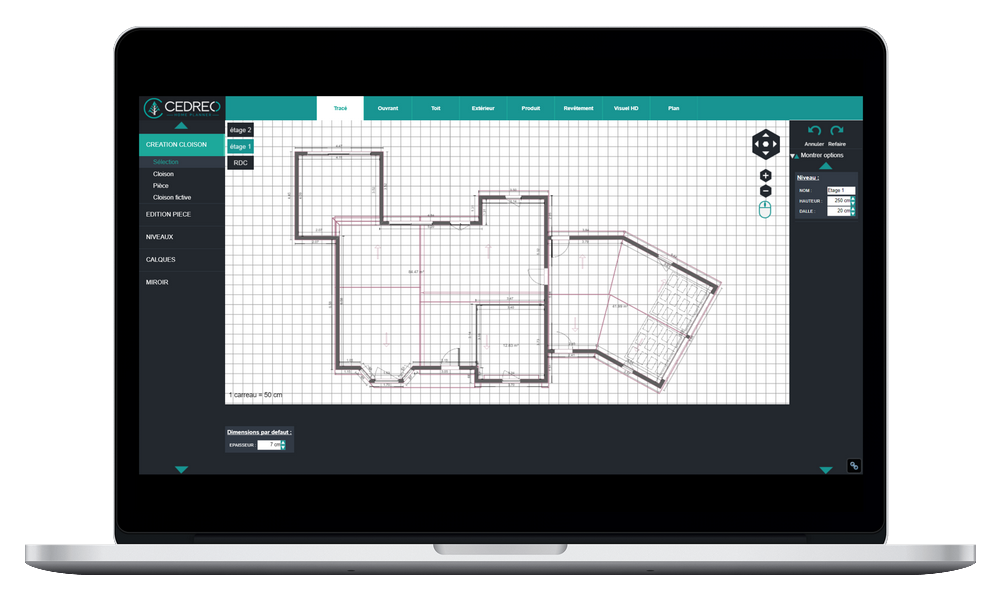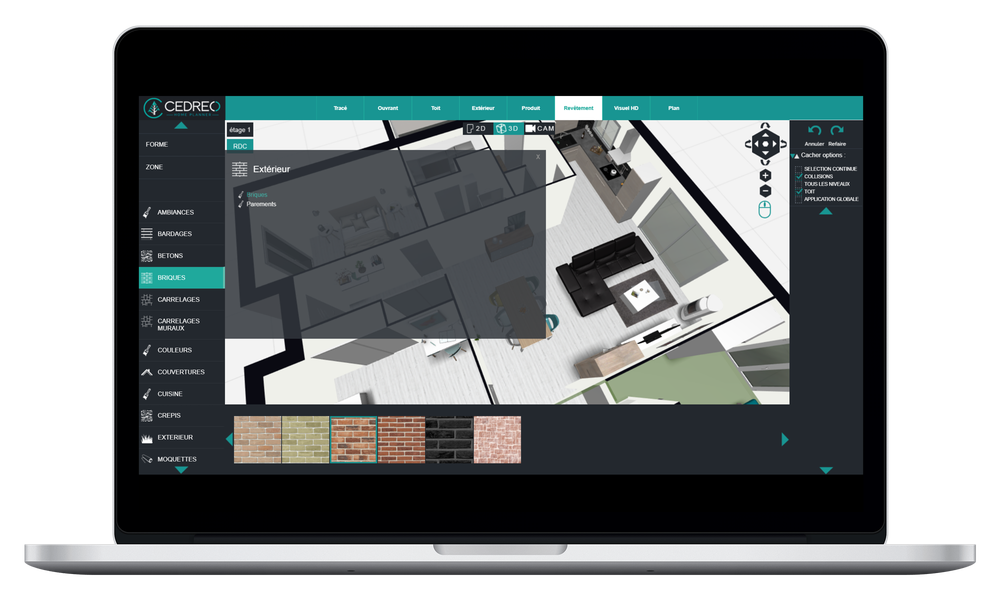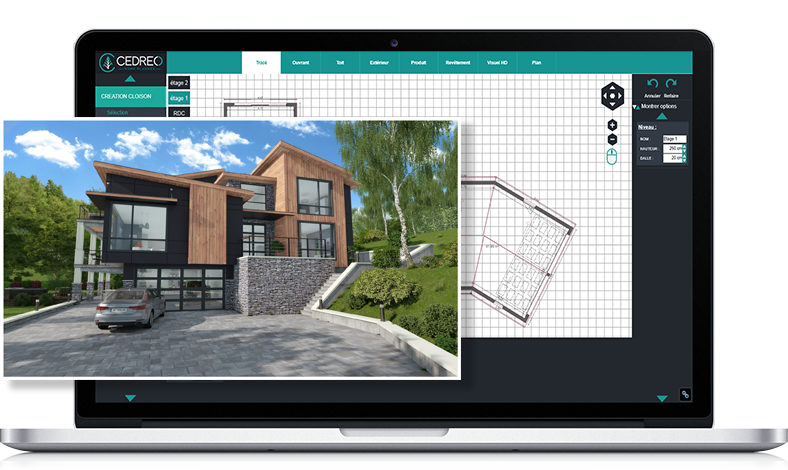Cedreo : The only 3D home design software to draw houses in 2 hours
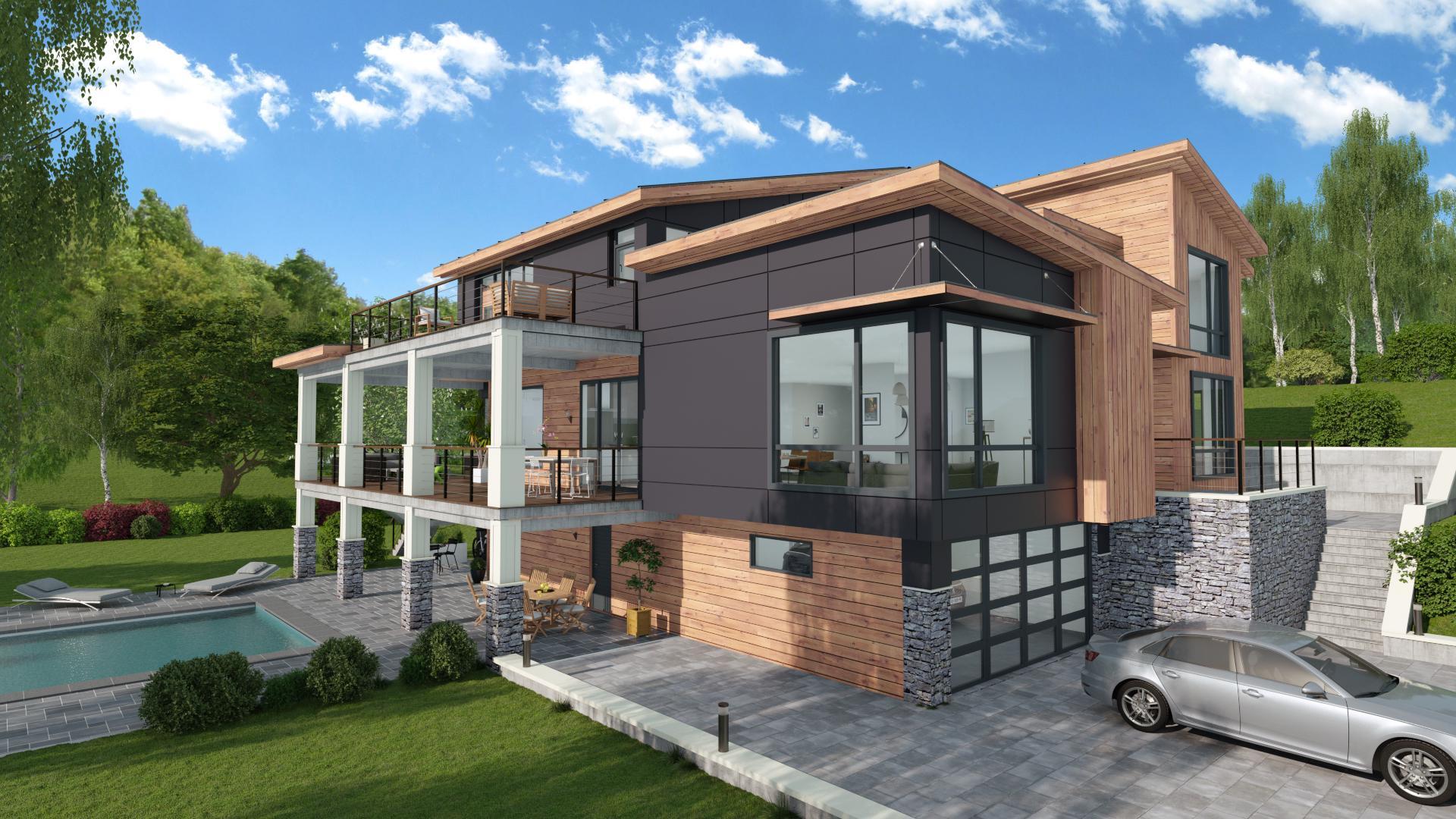
Cedreo: in summary
Cedreo is a 3D home design software for home builders, contractors, remodelers, real estate developers and interior designers. It allows you to create a complete conceptual design presentation in just 2 hours including 2D and 3D floor plans and interior and exterior photorealistic 3D renderings.
With Cedreo, you streamline your sales process, reduce the cost of the pre-sale phase and improve your client's buying experience. You can easily and quickly handle the design in-house to stay ahead of your competitors and save external design costs.
You will create stunning photorealistic 3D renderings to help your clients envision the project before it is built, facilitate communication and sell faster.
Cedreo: 3D Home Design Software to Create Floor Plans and 3D Renderings
Cedreo is a professional 3D home design software which enables to render 3D home views in a matter of minutes with little to no experience in 3D design and CAD.
The extensive 3D library is constantly evolving and allows you to quickly design indoor and outdoor spaces for their home projects.
Once you have designed your home project in 2D, you are able to get instant 3D floor plans and 3D renderings of the house's indoor and outdoor spaces.
On top of the 3D home design software itself, Cedreo also comes with an advanced project manager. You can organize your projects, clients and business leads, draw a full library of reusable projects that have received technical validations, browse your portfolio using filters such as overall floor space, number of rooms, cost…) to immediately find the 3D home model that will best meet your client’s needs and wishes, and then customize it.
Easy to use to save time on conceptual designs
Cedreo is easy to use and doesn’t require any previous background in 3D design or CAD software. You are able to design an entire home in 3D, furnish it and render 3D views without any additional software. The intuitive drawing features and the online support are there to insure a fast learning curve.
With this 3D home design software, you handle the pre-sale phase in-house to reduce its time and cost. You can make changes to the house floor plans according to your clients’ feedback.
Boost sales and facilitate the communication with 3D high quality pictures
Thanks to the photorealistic 3D renderings, you help your clients visualize their future home so they make quicker decisions.
The 3D renderings illustrate your portfolio and can be used on your website and shared on social media to attract more home buyers.
Plans & pricing
Cedreo has 2 plans to meet your needs:
Pro:
- 40 3D renderings
- Floor plan import
- Grouped product packs for furnishing
- Tutorials and email support
Enterprise - it includes all Pro features plus:
- 40 additional 3D renderings
- Catalog with search tool
- Sharing projects within your team
- Phone support
- One on one training sessions
Check out our detailed plans on our website.
Its benefits
Easy to use & Fast learning curve
Home 2D & 3D floor plans
Photorealistic interior & exterior 3D renderings
Cedreo: its rates
Cedreo
Rate
On demand
Clients alternatives to Cedreo
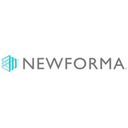
Streamline project information management for architects with a cloud-based solution that improves collaboration, reduces errors, and enhances project delivery.
See more details See less details
The software helps architects to manage project information efficiently, with features such as document management, email management, and project workflows. It eliminates duplication of work, reduces errors, and enhances project delivery.
Read our analysis about Newforma PIM solutionTo Newforma PIM solution product page

Create stunning 3D designs with this architecture software. Draw floor plans, add furniture, and visualize your space with ease.
See more details See less details
With this software, you can easily create detailed 3D designs of your space. Use the intuitive interface to draw floor plans, add furniture, and visualize your design in realistic 3D. Save time and money by experimenting with different layouts and materials before starting your project.
Read our analysis about Space Designer 3DTo Space Designer 3D product page

Streamline your workflow and increase productivity with this architecture software's robust features.
See more details See less details
With its intuitive interface, you can easily manage tasks, track time, and create custom reports. Plus, its seamless integration with other tools makes collaboration a breeze.
Read our analysis about WorkflowMaxTo WorkflowMax product page
Appvizer Community Reviews (0) The reviews left on Appvizer are verified by our team to ensure the authenticity of their submitters.
Write a review No reviews, be the first to submit yours.

