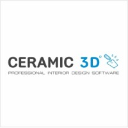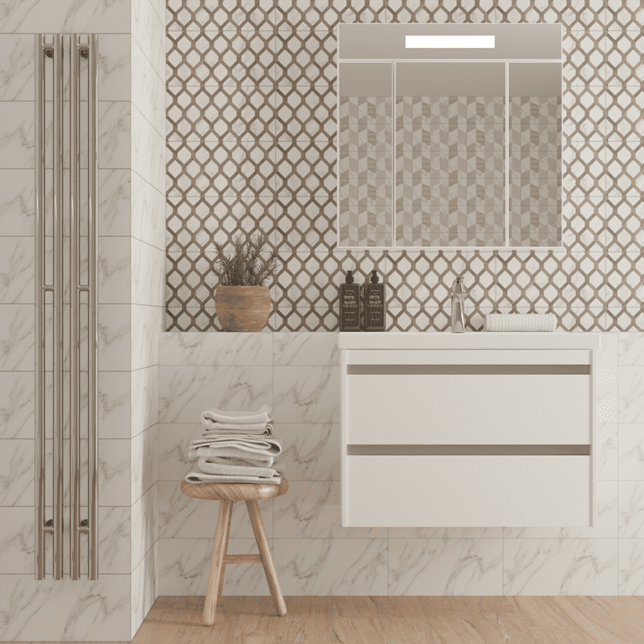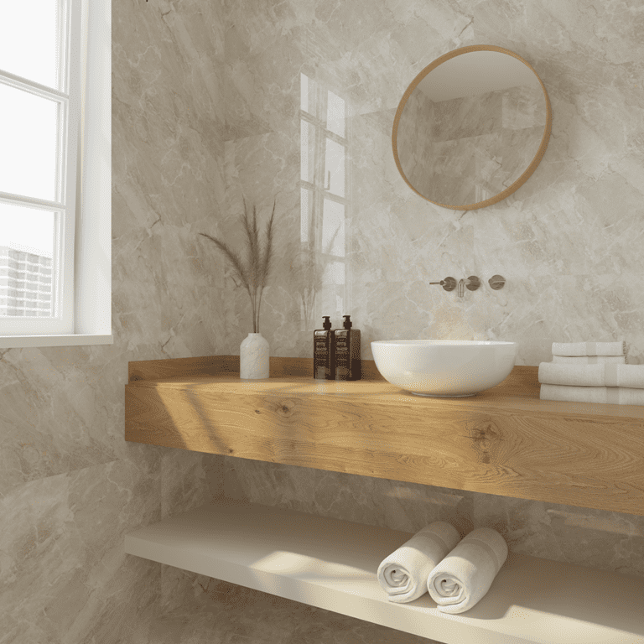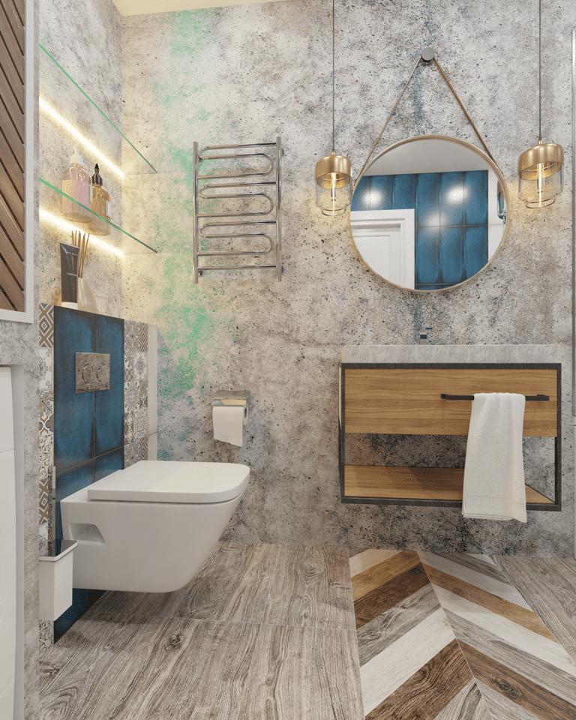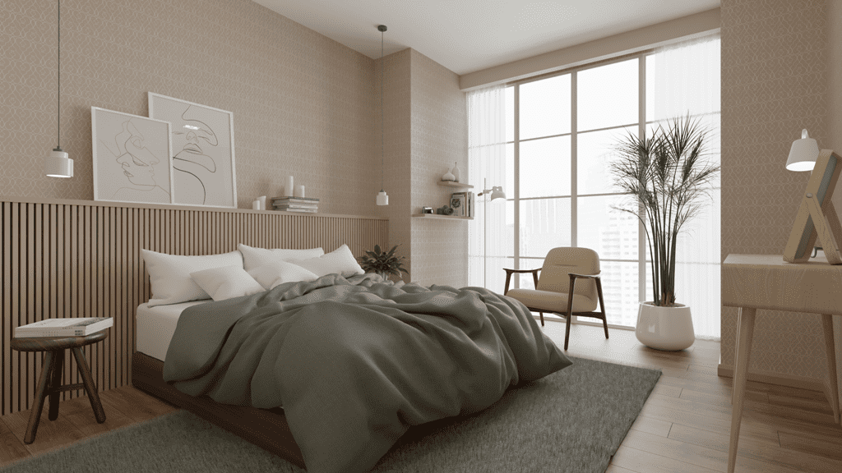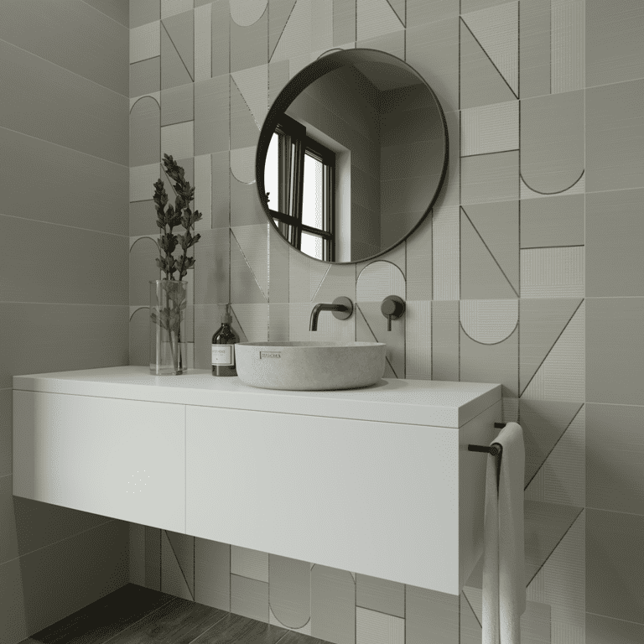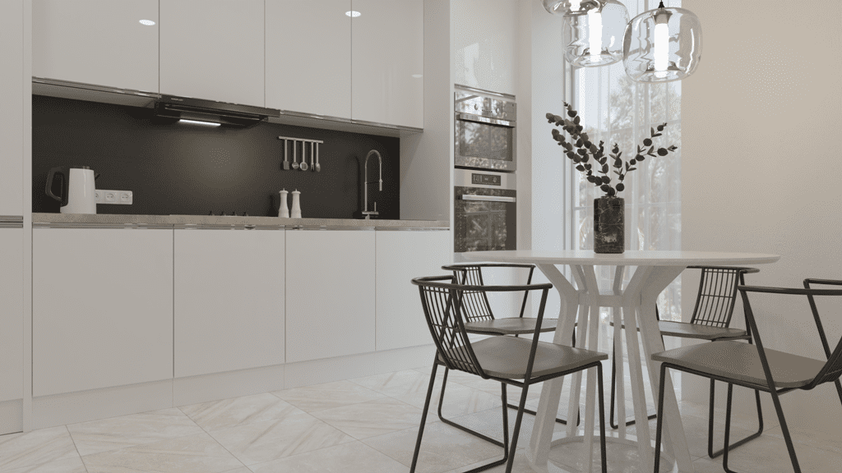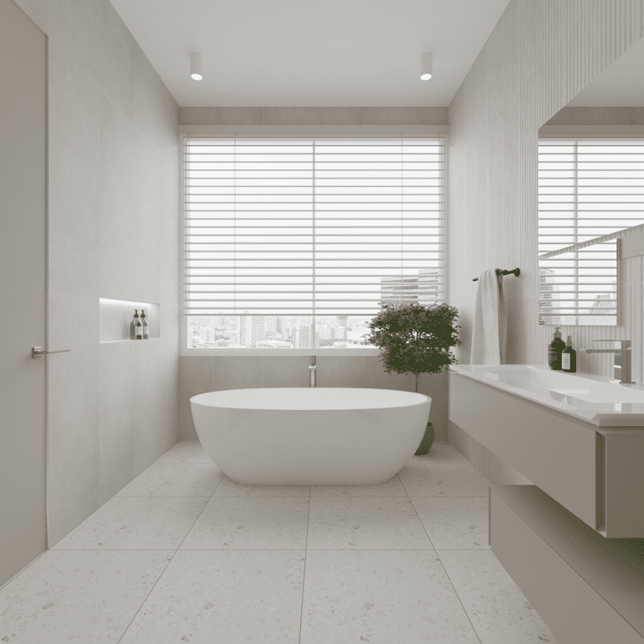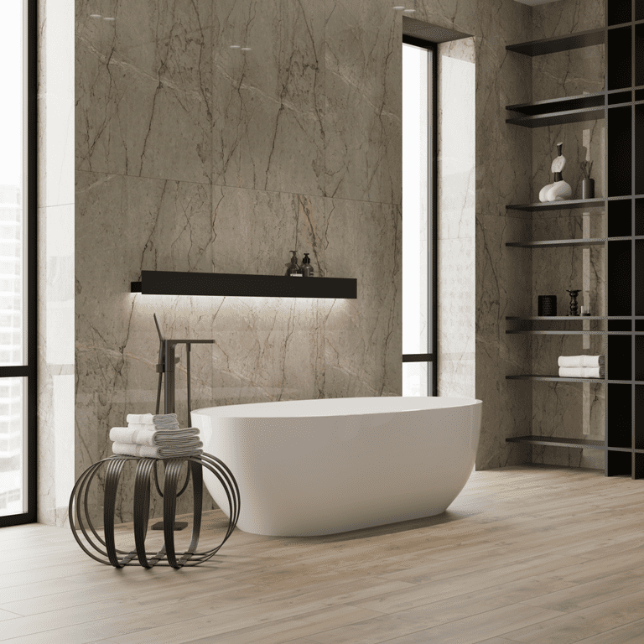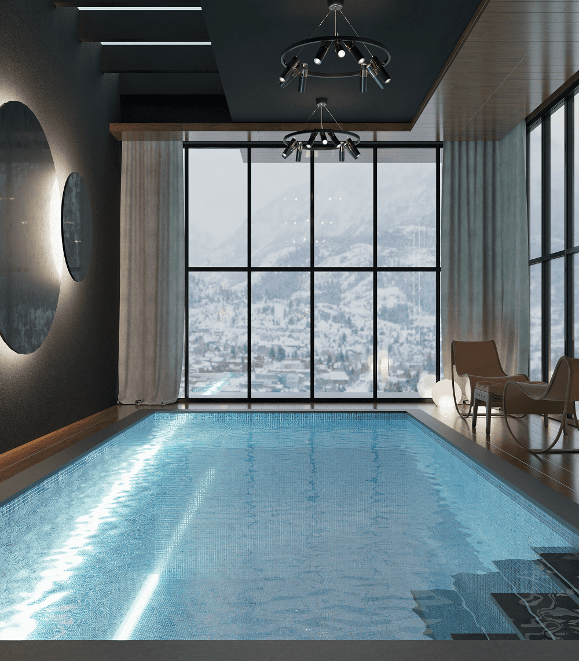Ceramic 3D : Professional program for interior design

Ceramic 3D: in summary
Ceramic 3D is one of the leading developers of CAD software in Russia and the CIS for interior design using ceramic tiles, wallpaper, flooring. It is a program for interior design and creation of photorealistic renderings.
Ceramic 3D is also used in countries such as Belgium, China, France, Germany, Greece, India, Italy, Poland, Spain, England, United Arab Emirates, Portugal, South Korea, Netherlands. Over 680,000 users have already chosen Ceramic 3D.
The program has a simple interface and extensive functionality, it can create photorealistic 3D visualization, and its rendering takes place almost instantly. Automatic drawing up of design and estimate documentation, construction of multi-room and multi-storey premises is possible. We also provide our clients with free services (technical assistance, updates, consultations) without additional payments, which makes the program very attractive to customers.
The catalogs of the program contain more than 1,000,000 decorative materials and items from manufacturers from all over the world and are regularly updated. Users can leave a request to add a collection for free or do it on their own.
We offer a 30-day demo period to test the program with all functions.
Its benefits
Project creation in 15 minutes
Photorealistic and high-speed rendering
Free staff training
Ceramic 3D: its rates
One time purchase
€2,500.00
/user
Clients alternatives to Ceramic 3D

Streamline project information management for architects with a cloud-based solution that improves collaboration, reduces errors, and enhances project delivery.
See more details See less details
The software helps architects to manage project information efficiently, with features such as document management, email management, and project workflows. It eliminates duplication of work, reduces errors, and enhances project delivery.
Read our analysis about Newforma PIM solutionTo Newforma PIM solution product page

Create stunning 3D designs with this architecture software. Draw floor plans, add furniture, and visualize your space with ease.
See more details See less details
With this software, you can easily create detailed 3D designs of your space. Use the intuitive interface to draw floor plans, add furniture, and visualize your design in realistic 3D. Save time and money by experimenting with different layouts and materials before starting your project.
Read our analysis about Space Designer 3DTo Space Designer 3D product page

Streamline your workflow and increase productivity with this architecture software's robust features.
See more details See less details
With its intuitive interface, you can easily manage tasks, track time, and create custom reports. Plus, its seamless integration with other tools makes collaboration a breeze.
Read our analysis about WorkflowMaxTo WorkflowMax product page
Appvizer Community Reviews (0) The reviews left on Appvizer are verified by our team to ensure the authenticity of their submitters.
Write a review No reviews, be the first to submit yours.
