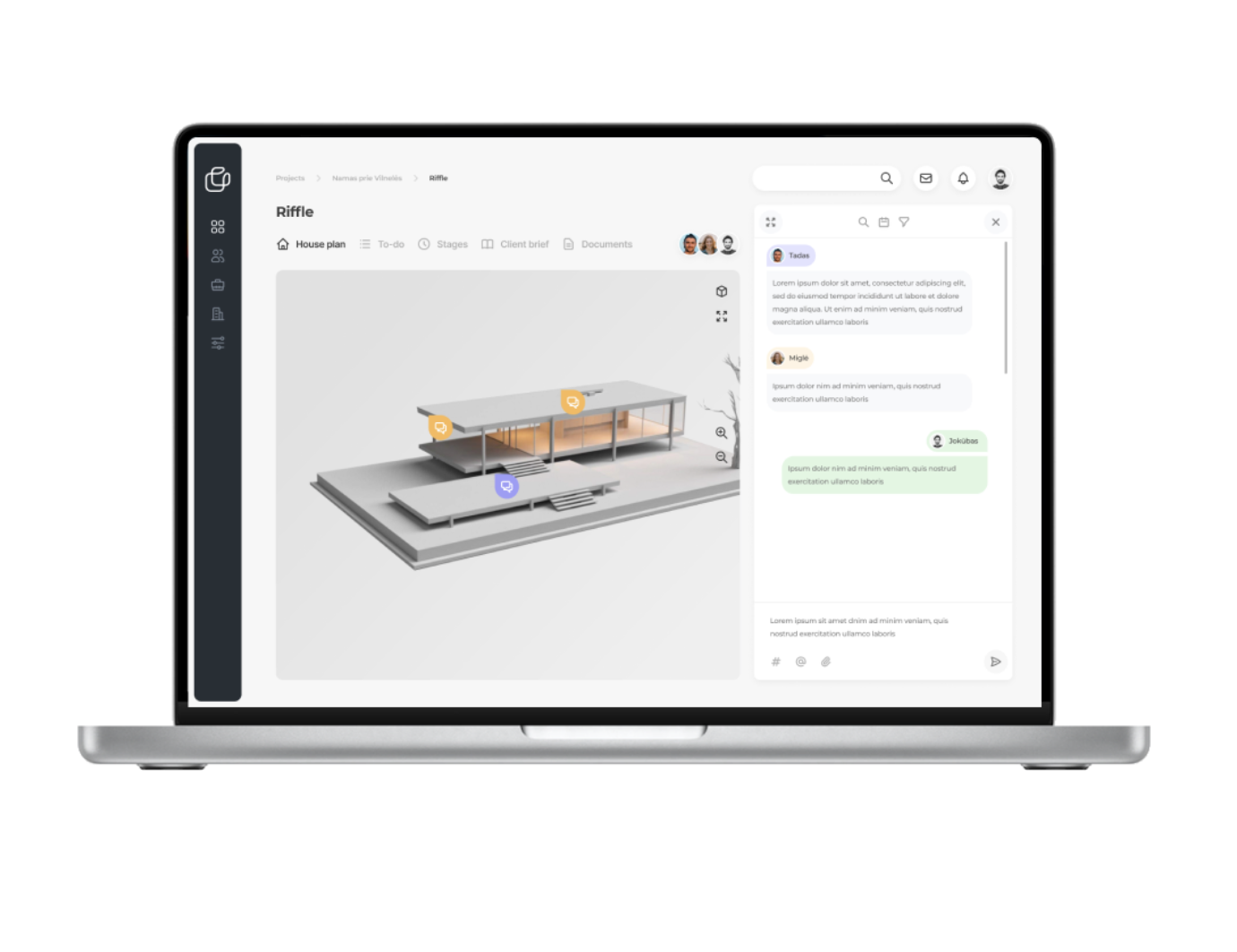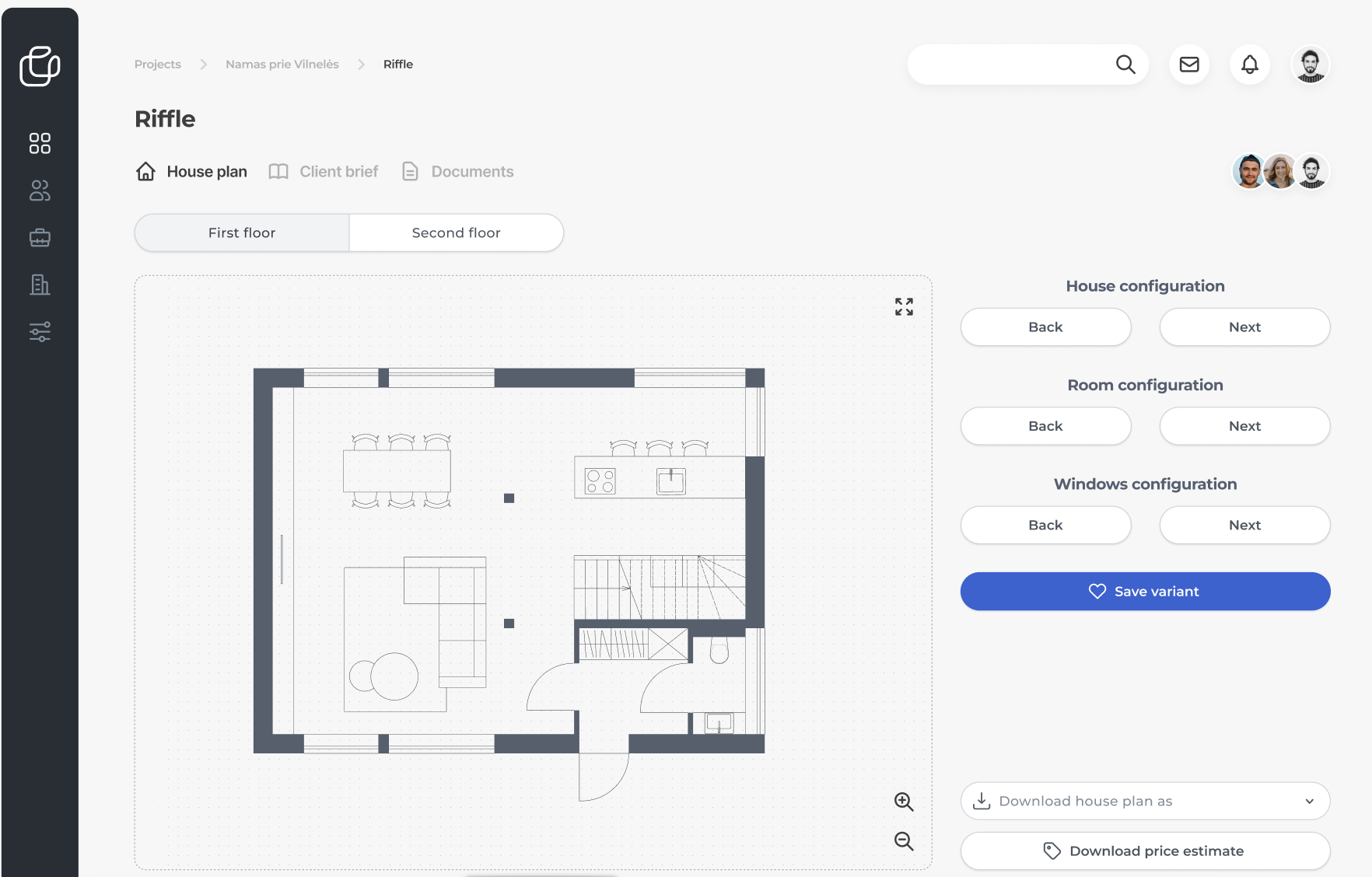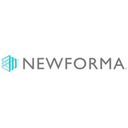Strato Create : Revolutionizing Home Design and Construction

Strato Create: in summary
Strato Create is a generative architecture platform that transforms how homes are designed, estimated, and sold. It streamlines the design process, provides more accurate cost estimates, and enables sales through 3D visualization. With Strato Create, architects, manufacturers, and home builders can minimize resource use while maximizing revenue and efficiency.
What are the main features of Strato Create?
Advanced algorithms integrated with architectural rules and builders data for faster workflow
With Strato Create, architects can generate building designs 20 times faster than traditional methods. The platform leverages Advanced Algorithms to produce a wide range of innovative architectural concepts, allowing professionals to explore multiple options in seconds and focus more on creative output.
- 20x faster design workflow using advanced algorithms
- Reduction of manual design time, leading to quicker project turnaround
- Significant savings in budget and time
Accurate cost estimation for more informed decisions
Strato Create addresses the problem of inaccurate cost estimates, which often result in projects going over budget by 80%. With its precise estimation tools, the platform ensures that project costs are calculated more accurately, reducing surprises and keeping projects on track.
- Budget savings through accurate cost forecasting
- Prevents budget overruns and minimizes costly rework
- Better alignment between design and actual construction costs
Streamlined communication and collaboration
Architects and clients can collaborate seamlessly using Strato Create’s real-time sharing features. The platform allows users to modify designs in collaboration with clients, ensuring that feedback is integrated efficiently and the final result matches the client’s vision.
- Real-time design sharing and feedback integration
- Simplified client-architect communication for faster project approvals
- Improved customer satisfaction through collaborative design processes
Direct link to manufacturers for faster implementation
Once the design is finalized, Strato Create connects architects directly with manufacturers. This integration helps bridge the gap between digital design and physical construction, enabling architects to transition smoothly from design to building.
- Seamless connection with manufacturers for fast implementation
- Streamlines the process from design to construction
- Facilitates modular home building tailored to client needs
- Every building is designed based on builders'/manufacturers' data from the first moment
Strato Create: Efficiency, Precision, and Collaboration in Design
Strato Create is the ultimate tool for architects and home builders looking to enhance creativity, improve communication, and boost efficiency. With advanced design generation, precise cost estimation, and seamless collaboration tools, it empowers users to complete projects faster and with greater accuracy.
Revolutionize your design process with Strato Create and experience faster project completion, reduced costs, and more satisfied clients.
Its benefits
Production/Built-Ready Building Generation
Instant and Accurate Estimation
Advanced configurator enables easy customization of designs
Real-Time Visualization
Seamless Collaboration
 Strato Create - Automated plan generation
Strato Create - Automated plan generation 
Strato Create: its rates
standard
Rate
On demand
Clients alternatives to Strato Create

Streamline project information management for architects with a cloud-based solution that improves collaboration, reduces errors, and enhances project delivery.
See more details See less details
The software helps architects to manage project information efficiently, with features such as document management, email management, and project workflows. It eliminates duplication of work, reduces errors, and enhances project delivery.
Read our analysis about Newforma PIM solutionTo Newforma PIM solution product page

Create stunning 3D designs with this architecture software. Draw floor plans, add furniture, and visualize your space with ease.
See more details See less details
With this software, you can easily create detailed 3D designs of your space. Use the intuitive interface to draw floor plans, add furniture, and visualize your design in realistic 3D. Save time and money by experimenting with different layouts and materials before starting your project.
Read our analysis about Space Designer 3DTo Space Designer 3D product page

Streamline your workflow and increase productivity with this architecture software's robust features.
See more details See less details
With its intuitive interface, you can easily manage tasks, track time, and create custom reports. Plus, its seamless integration with other tools makes collaboration a breeze.
Read our analysis about WorkflowMaxTo WorkflowMax product page
Appvizer Community Reviews (0) The reviews left on Appvizer are verified by our team to ensure the authenticity of their submitters.
Write a review No reviews, be the first to submit yours.
