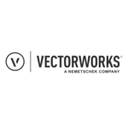
Trimble Connect : Collaborative BIM Platform for Construction Teams
Trimble Connect: in summary
Trimble Connect is a cutting-edge software solution designed for the construction industry. It enables seamless collaboration and information sharing among teams, enhancing project efficiency. Its standout features include real-time data access, advanced 3D modeling, and cloud compatibility, setting it apart from competitors.
What are the main features of Trimble Connect?
Real-Time Data Access
Enhance operational efficiency with real-time data access, allowing construction teams to view and share updates instantly. This feature ensures that all stakeholders remain informed, minimizing delays caused by outdated information.
- Instant access to project data across devices
- Live updates and notifications for team members
- Integrated with cloud for seamless data sharing
Advanced 3D Modeling
Take project visualization to the next level with advanced 3D models. Trimble Connect offers robust tools to view and manipulate complex structures, facilitating better planning and execution.
- High-quality 3D visualization
- Easy navigation of detailed models
- Compatibility with various design software
Cloud Compatibility
Trimble Connect’s cloud compatibility ensures that your project data is accessible anywhere and anytime. This capability not only protects important information but also fosters better teamwork.
- Secure cloud storage for critical data
- Easy access from multiple devices
- Scalable storage options for diverse project needs
Trimble Connect: its rates
Business
Rate
On demand
Business Premium
Rate
On demand
Project
Rate
On demand
Enterprise
Rate
On demand
Clients alternatives to Trimble Connect

Streamline construction projects with BIM software. Collaborate in real-time, manage documents, and track progress.
See more details See less details
BIM software simplifies project management by providing a centralized platform for communication, document control, and progress tracking. Real-time collaboration allows teams to work together seamlessly, reducing errors and saving time.
Read our analysis about AconexTo Aconex product page

Building Information Modeling (BIM) software that streamlines design, documentation, and collaboration.
See more details See less details
Vectorworks simplifies the design process by providing tools for 2D/3D modeling, rendering, and visualization. It also allows for easy collaboration with team members and clients through cloud-based sharing and commenting.
Read our analysis about VectorworksTo Vectorworks product page

BIM software for architecture, engineering, and construction projects. Enables collaboration, coordination, and visualization of designs.
See more details See less details
With Revit, users can create 3D models of buildings, generate construction documents, and analyze designs for energy efficiency. Its cloud capabilities allow for easy sharing and access to project information. The software's parametric design tools help users make changes quickly and efficiently.
Read our analysis about RevitTo Revit product page
Appvizer Community Reviews (0) The reviews left on Appvizer are verified by our team to ensure the authenticity of their submitters.
Write a review No reviews, be the first to submit yours.